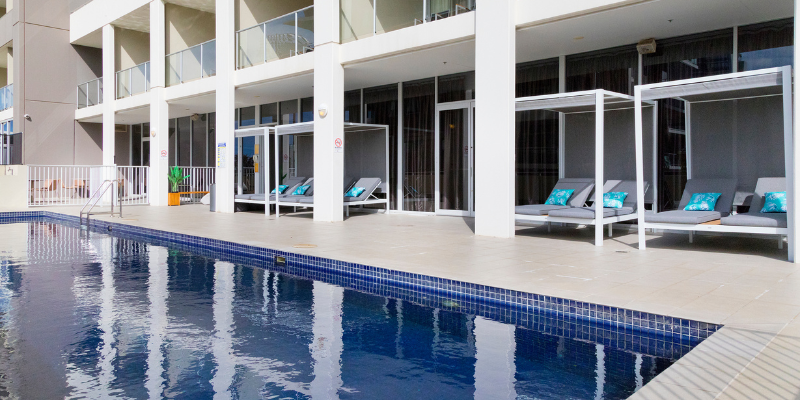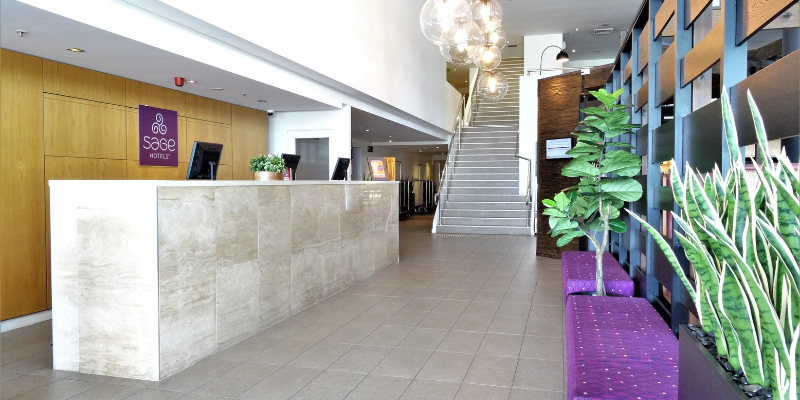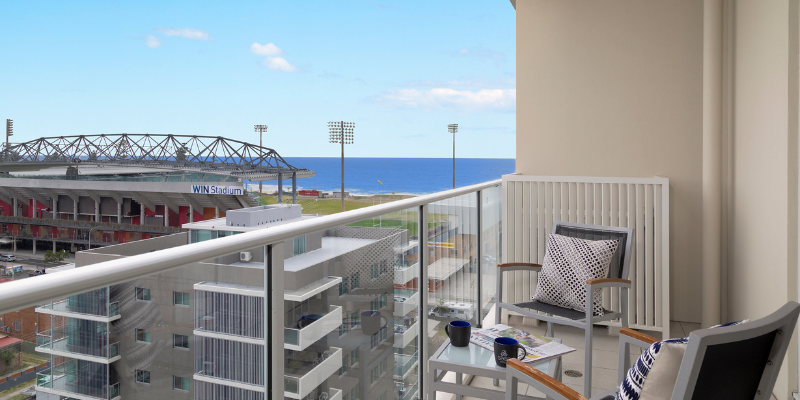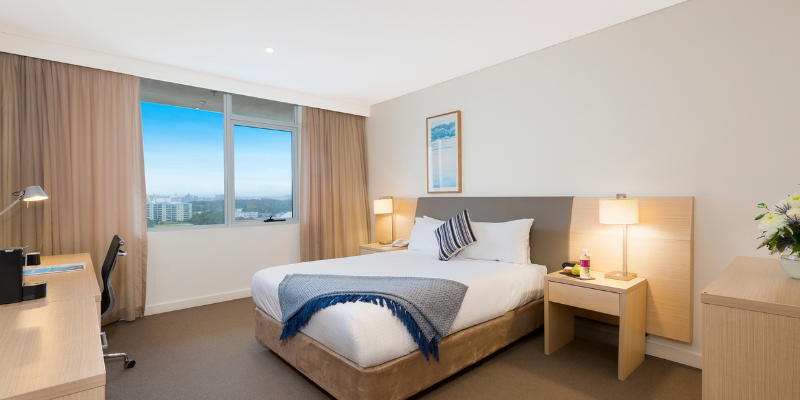Sage Hotel Wollongong is located opposite the long stretch of golden beaches and surf breaks that Sydney’s South Coast is so well known for. Situated opposite WIN Sports & Entertainment Centers (WSEC), in close proximity to the golf course and a short two-minute stroll to vibrant cafes, restaurants and the region’s shopping precinct, you won’t find a better location for your stay.
GUEST ROOMS
Sage Hotel Wollongong offers 168 well-appointed guest rooms including Deluxe rooms and Suites. Enjoy a restful nights sleep in our DreamWeave Sleep System beds, stay connected with free Wi-Fi and indulge in some screen time on our 40-inch flat screen TVs.
Room Facilities:
| City or Golf Course views | Aire acondicionado |
| Free Wi-Fi (unlimited devices) | Hairdryer |
| Espresso machine with complimentary coffee pods | Iron & ironing board |
| Desk & chair | Cable TV |
DRINK & DINE
Find comfort food and warm smiles waiting for you at Sage Hotel Wollongong. Work or play, we have the ‘just right’ dish for you. Expect to enjoy local produce served up with generous helpings of warm service and smiles.
Coldwater Creek Restaurant & Bar
Coldwater Creek Restaurant is our buzzing lobby restaurant for beer, wine and cocktails after a long day exploring Wollongong. Or join us for dinner where we serve delicious contemporary Australian cuisine.
The Five Islands Room & Terrace Restaurant
Start your day at The Five Islands Room & Terrace Restaurant offering both buffet and a la carte options. With all your breakfast favourites such as cereals, pastries, yogurt and fruits, plus more substantial items available to order from the a la carte menu.
The Five Islands Room & Terrace Restaurant is also available for private events hire. Bask in the natural light filled space, with adjoining outdoor terrace with additional seating, ample rooms for your guests to spread out and mingle.
MEET, EAT, EXPLORE
Sage Wollongong offers 13 rooms and event spaces, all with retractable sound proof doors, and separate pre and post function areas to suit all event requirements you have. We ensure the utmost care for your guests from the moment they arrive and offer complimentary access to high speed Wi-Fi, networking spaces, access to outdoor breakout areas, our gym, pool and even our standard AV package.
Teamed with acclaimed food and beverage, tailored catering packages and delegate accommodation rates, bespoke business or private events have found a stylish new locale in the city.
Grand Pacific Ballroom
The Grand Pacific Ballroom is the ideal room to make a spectacular grand entrance. With 4.5m high ceilings and floor space to host up to 280 people in banquet seating, this room is all about having the luxury of space for you and your guests. Ideal for conferences, larger celebrations, gala events, weddings or anniversaries, the Grand Pacific Ballroom is highly adaptable. Soundproof walls allow the room to divide into 3 sections, perfect for breakout rooms or separate theming. The Grand Pacific Ballroom also comes with access to the 90m² pre-function foyer ideal for hosting pre-event breaks or tradeshow stands.
ROOM SIZE: 316.8m²
CAPACITY: 400 Theatre style / 200 Classroom style / 90 U-Shape style / 200 Cabaret style / 25 Boardroom style / 280 Banquet style / 500 Cocktail style
Watersedge
The elegant Watersedge room is full of natural light, featuring north facing floor to ceiling windows that overlook the pool and terrace deck. The room also has private access to the West Terrace providing you and your guests the option to enjoy fresh air and an outdoor space. The Watersedge room can also be subdivided with soundproof walls for utilisation as a breakout, dining or dance floor area.
ROOM SIZE: 289.2m²
CAPACITY: 130 Theatre style / 30 U-shape style / 96 Cabaret style / 26 Boardroom style / 120 Banquet style / 180 Cocktail style
Five Islands Restaurant and Terrace
Filled with natural light thanks to double story floor to ceiling windows, the Five Islands Room is ideal for weddings, parties or any social event. This room also provides access to our terrace, offering an additional 70m² of outdoor dining space overlooking the South beach precinct. Our terrace is equipped with a retractable roof allowing for uninterrupted ceremonies and celebration 365 day a year, regardless of weather.
ROOM SIZE: 144m²
CAPACITY: 120 Theatre style / 56 Cabaret style / 80 Banquet style / 300 Cocktail style
Private Dining Room
Our Private Dining room is ideal for smaller more intimate celebrations or meetings, also with the benefits of natural light and a dedicated outdoor terrace. This bright and airy room has been our guest’s top choice for high teas and social gatherings for up to 50 people.
ROOM SIZE: 82.4m²
CAPACITY: 80 Theatre style / 26 Classroom style / 21 U-Shape style / 40 Cabaret style / 20 Boardroom style / 50 Banquet style / 80 Cocktail style
Escarpment Room
The Escarpment purpose-built meeting room is best suited for training, lectures or network events and comes with a complimentary data projector, flip charts and whiteboard. The Escarpment room offers a soundproof dividing wall, ideal for a breakout area or two create two separate boardrooms if required. This room also comes with access to the communal meeting foyer featuring lounges, desks and our outdoor terrace.
ROOM SIZE: 69.7m²
CAPACITY: 60 Theatre style / 28 Classroom style / 21 U-Shape style / 40 Cabaret style / 16 Boardroom style / 50 Banquet style / 70 Cocktail style
Foreshore Room
The Foreshore room is purpose-built for board meetings, capacitación, lectures or network events. Featuring a large 75 inch TV, your presentations have never looked so clear. The Foreshore room has a soundproof dividing wall, allowing the room to be dived evenly if required, ideal for breakout rooms or creating two separate boardrooms. This room also comes with access to the communal meeting foyer featuring lounges, desks and our outdoor terrace.
ROOM SIZE: 56.9m²
CAPACITY: 50 Theatre style / 19 Classroom style / 18 U-Shape style / 32 Cabaret style / 16 Boardroom style / 40 Banquet style / 60 Cocktail style
Sublime Room
The Sublime room is purpose-built for board meetings, capacitación, lectures or network events. Featuring a large 75 inch TV, your presentations have never looked so clear. The Sublime room has a soundproof dividing wall, allowing the room to be dived evenly if required, ideal for breakout rooms or creating two separate boardrooms. This room also comes with access to the communal meeting foyer featuring lounges, desks and our outdoor terrace.
ROOM SIZE: 42.4m²
CAPACITY: 30 Theatre style / 19 Classroom style / 10 U-Shape style / 16 Cabaret style / 14 Boardroom style / 20 Banquet style / 40 Cocktail style
Sage Boardroom
The Sage Boardroom offers an economical purpose-built meeting space in our hotel for smaller meetings. Featuring a flat screen TV this room has everything you need to meet and achieve your tasks. This room also offers you and your guests access to The Loft featuring lounges, fireplace and a TV for breakout time.
ROOM SIZE: 30m²
CAPACITY: 30 Theatre style / 12 Classroom style / 19 U-Shape style / 8 Cabaret style / 16 Boardroom style / 10 Banquet style
Book the ABC rate code using chain code SD.





